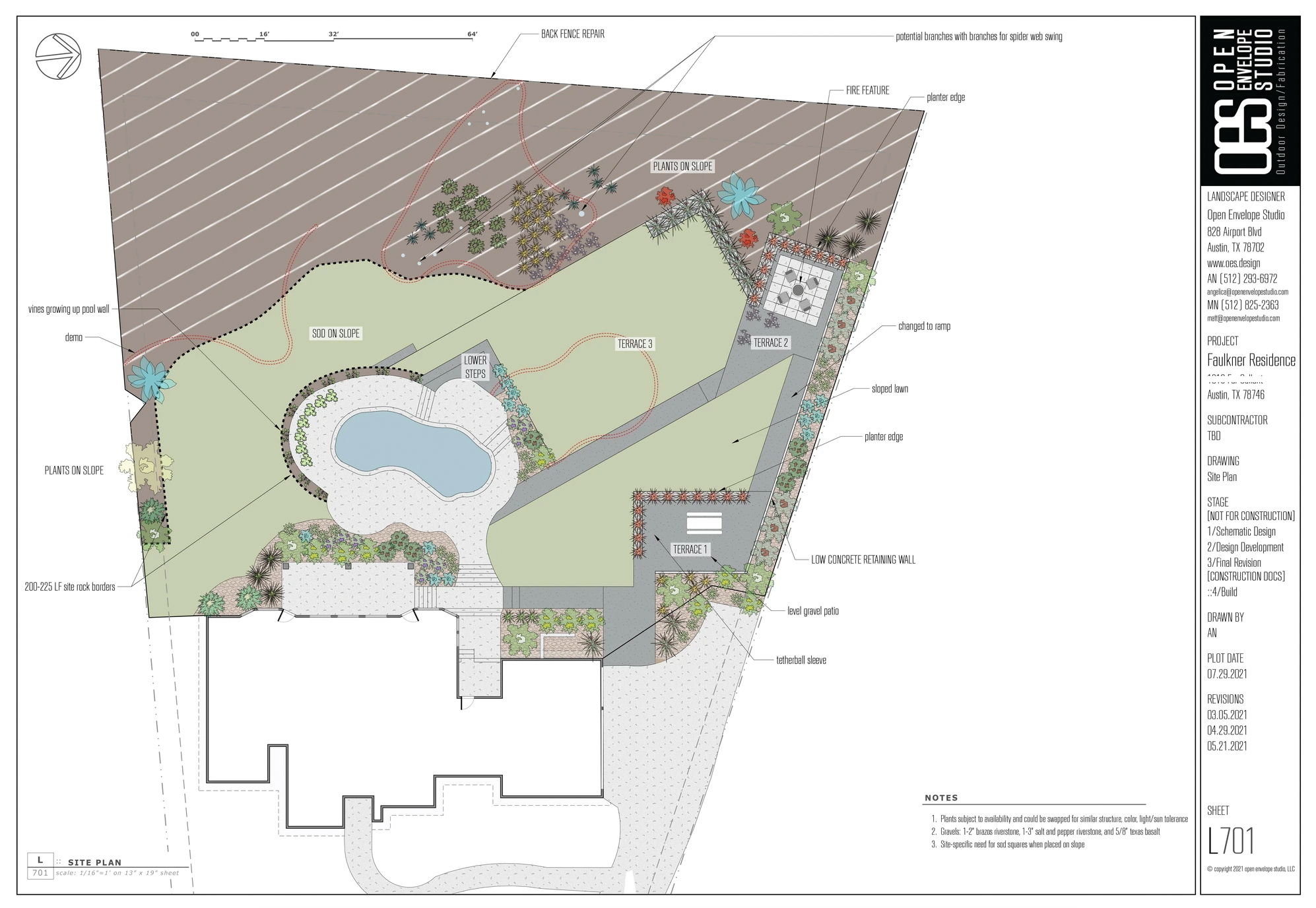Angelica & Matt Norton, Landscape Designers & Owners of Open Envelope Studio, Discuss How Elevation Can Take a Space From Public to Off Limits
Our recent articles have covered the initial steps of gathering information, imagining a concept and assessing constraints and opportunities in landscape design. This installment will look at how to make design decisions informed by the site’s topography.
Elevation changes hold subliminal implications. For instance, due to their prominence in the landscape, elevated spaces feel more public, invite exploration, promote gathering and facilitate expansive views like a skyline or greenbelt. Conversely, sunken spaces feel somewhat hidden and protected, perfect for intimate programming, with a controlled view of the immediate surroundings. How the grade is managed has subtle messaging as well. Gradual grade transitions foster connectivity, while abrupt drops create distinct spatial divisions and insinuate “off limits.” Understanding these effects can inform designers of the implications of their decisions and help ensure that their choices support their concept narrative.

Other design decisions regarding negotiating changes in grade can be driven by more logical criteria. Adhering to standard rules of thumb can create constraints and further narrow down decisions. A great way to start exploring spatial relationships is to establish the finished floor elevation (FFE) and adjust subsequent spaces by increments of six inches, which can provide an underlying unity to the design and help ensure comfortable step heights when connecting areas later in the process. Try to keep walls below 30 inches to avoid triggering the need for railings by code. We typically follow a six-inch rise and a 14-inch run for stairs. Limiting steps to groups of three avoids the need for a rail and creates a visual rhythm without overwhelming users with an imposing mountain of stairs.

Depending on the measurement, the difference in height of the two spaces can also suggest the possibility of specific design opportunities. For instance, 12 inches can divide two spaces while still providing a shortcut for occasional use. Eighteen-inch drops are great to double as informal seating. Thirty-inch differences could double as counter space. And lastly, a drop of 36 inches could allow an opportunity to integrate a counter or railing.
It’s easy to come up with a collage of cool ideas, but designs go to the next level of unity and narrative by using the concept as an anchor and rules of thumb to distill and make decisions. We’d like to get more specific in our next few pieces to continue to look at more constraints like materiality, constructibility, and plant selection and placement.
CONTACT
Angelique Norton, ASLA, Owner of Open Envelope Studio LLC
Phone: (512) 925-0155
.png?width=541&height=218&name=synkd%20logo%20w%20tagline%20(2).png)



 Angelica & Matt Norton
Angelica & Matt Norton


