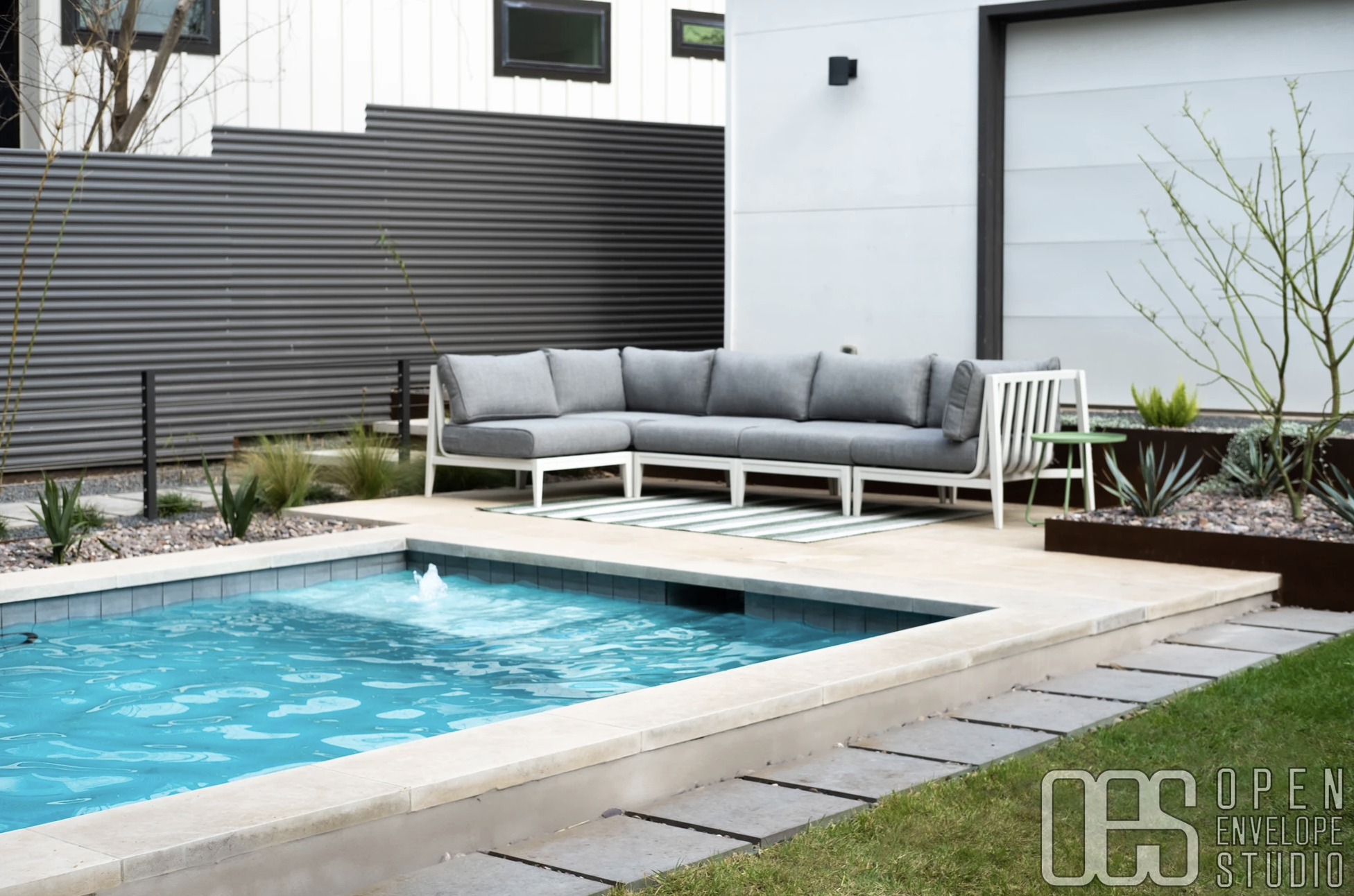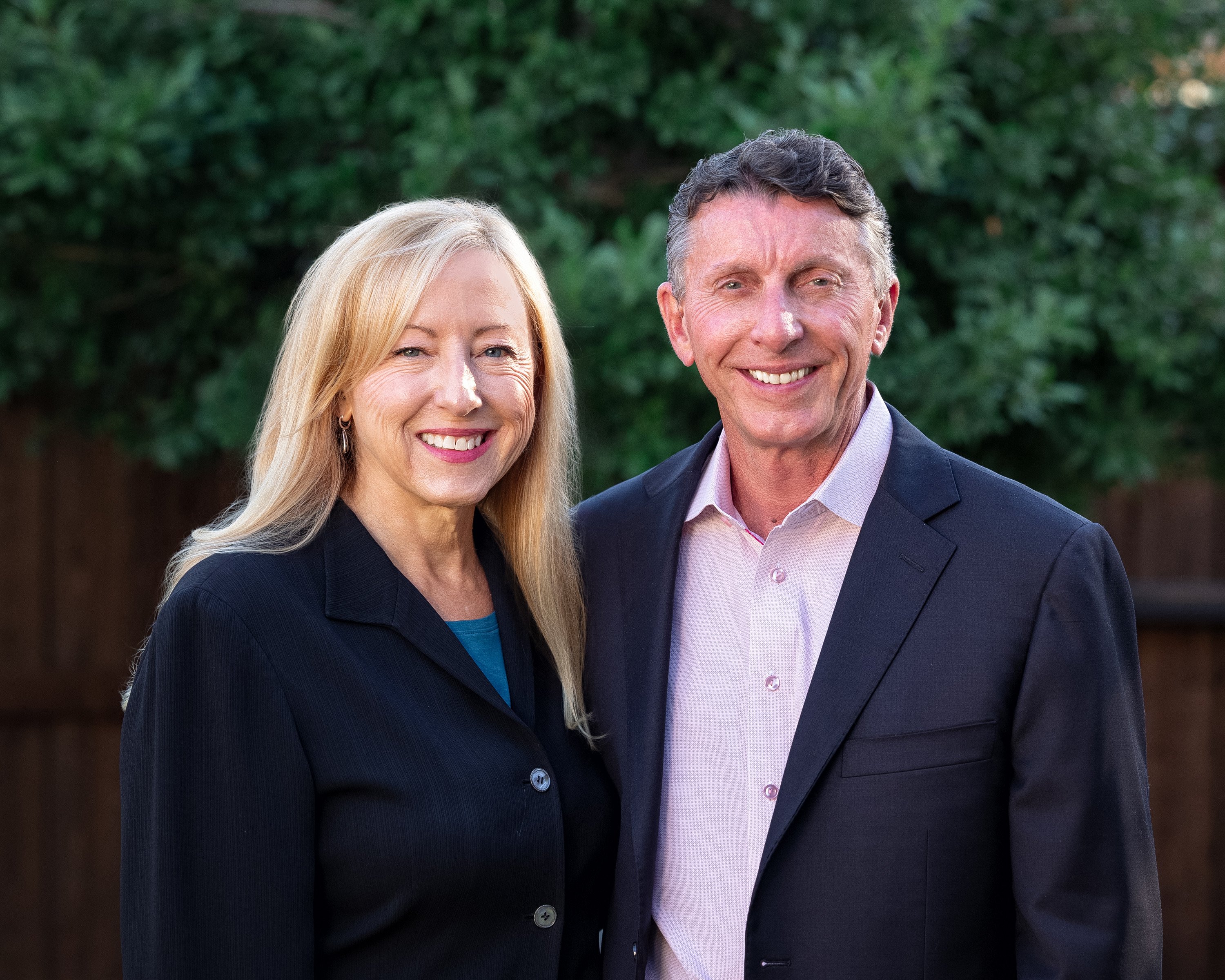Day One Design
Landscape designer, Angelica Norton & Architect, Matt Norton, Open Envelope Studio Tell Us About Their Design Process to Ensure the Job Runs Smoothly...
.png?width=1894&height=1416&name=OES%20Project%20(6).png) PROJECT DETAILS Location: Austin, Texas | Design Time: 11 months | Build Time: 8 months
PROJECT DETAILS Location: Austin, Texas | Design Time: 11 months | Build Time: 8 months
Open Envelope Studio Tackled A Challenging Project in Texas
Through the Use of Technology, Communication & Ingenuity
Landscape design projects are each unique and memorable in certain ways, but there are some jobs that create drastic changes in the way a team does business. They present unique challenges that need creative solutions and will push the boundaries of the team’s capabilities. Open Envelope Studio’s (OES) landscape design team faced this barrier when they took on a residential back yard with a harsh slope and incohesive structural features. OES Owners and husband-and-wife team Angelica and Matt Norton were asked to transform an Austin, Texas-area house with starkly divided indoor and outdoor spaces.
.png?width=191&height=289&name=OES%20Project%20(8).png) The house’s main level sat significantly higher than the actual ground and could only be accessed through steep interior stairs. There was little space for furniture, and the yard itself was tough to navigate. The client wanted a second-story deck and pergola, though, where they could work, relax and entertain. They wanted the deck to feel like an extension of the kitchen and family rooms in the home, and they also wanted to access the yard easily, in a more direct way through the house. Their desire was to keep the trees and vegetation already in the yard, but create room for the kids to play. Finally, they wanted an outdoor shower (left) to wash off in after a long run or day in the heat.
The house’s main level sat significantly higher than the actual ground and could only be accessed through steep interior stairs. There was little space for furniture, and the yard itself was tough to navigate. The client wanted a second-story deck and pergola, though, where they could work, relax and entertain. They wanted the deck to feel like an extension of the kitchen and family rooms in the home, and they also wanted to access the yard easily, in a more direct way through the house. Their desire was to keep the trees and vegetation already in the yard, but create room for the kids to play. Finally, they wanted an outdoor shower (left) to wash off in after a long run or day in the heat.
The job seemed fairly routine for OES, which specializes in outdoor living spaces and custom steel work. The process to completion, though, created challenges that the team hadn’t faced before.
.png?width=1892&height=1414&name=OES%20Project%20(1).png)
Solving the Slope
The team began designing in April 2020. They hoped to keep certain areas as natural and original as possible and avoided changing things around the edge of the property, the lower tier of the house and the retaining walls. An existing survey provided by the homeowner was used, along with site measurements taken with a transit, to begin making early designs. But soon after, they found that the survey has missed several key aspects of the yard.
“We finished the construction documents and were about to break ground when we realized that some of the trees and parts of the slope were not represented in the surveys,” says Angelica, principle designer. “An undulating yard is really difficult to capture, and we realized the way the upper terrace connected to the grass terrace wouldn’t work. We were trusting that the survey would tell us where those topography lines were, but instead had to do an entire new design round at the last minute.”
They researched different tools and programs that could properly survey the yard. The team needed something to get rid of any human error that comes from the traditional practice of using measuring tapes and notebooks to scale a property—and wanted something to easily track features like slopes, ways trees are leaning, hidden rock shelves and other important aspects.
“In 2022, we began using Leica BLK2GO,” explains Angelica. “Now we can scan a property in four minutes instead of roughly three days like before. It changed our process. We can trust what we see in the models and spend more time on the actual project. Our clients are also able to see the 3D models with our design and get a good sense of what the finished area will look like.”
The tool completely changed the flow of the project and is now a standard practice for OES. The construction documentation issues delayed the project timeline, though, and the team was not able to break ground until March 2021. Luckily, they communicated any delays and challenges with the client and were able to develop a strong relationship through the process. This line of communication helped them as they moved into the construction portion, where they had to creatively select materials and collaborate with highly skilled welders and carpenters to create the client’s ideal deck area.
Transformational Mesh Material
OES’s designers thought up a ramp combination to seamlessly connect the back deck to the ground below. They used a material not often seen in landscape architecture: perforated steel. The dynamic tool is transparent when looking straight on but slightly opaque when spotted from the side. Its unique texture resembled a paper wrapping for the ramp space and helped hide some more utilitarian aspects of the home (like an AC unit and plumbing structure). The team also built the client’s desired outdoor shower into a nook created by the railing and ramp. The entire enclosed space is multi-functional, while still an attractive focal point for the yard.
.png?width=518&height=265&name=OES%20Project%20(3).png)
.png?width=175&height=265&name=OES%20Project%20(7).png)
Perforated Steel
“The texture is really nice and even looks delicate. You’re drawn to it,” says Matt, creative director. “It also transforms the home by making it look less monolithic. Now, there is a relationship between the house and the landscape, where it was so separated before.”
Since the deck and pergola sit in the center of the project, the team aimed to make it somewhat sculptural. This dynamic element was the perfect touch.
Advancing Operations
OES works on residential properties throughout the Austin area and sometimes branches into other parts of central Texas. Angelica and Matt are both native to Texas and graduated from the University of Texas School of Architecture, where they met more than two decades ago. Angelica initially planned to be a writer, but developed an interest in landscape architecture as she completed her undergraduate degree. She was inspired by Matt, her boyfriend at the time, and her family, who had a long history of gardening and outdoor investment. Matt knew he wanted to work in a creative and constructive outdoor role from the beginning and still oversees the creative vision of the team’s projects. They began OES in 2011 and now lead a small team with four designers, two project managers and an operations manager. Angelica calls OES a family-oriented business and says the close knit team and the job bring her joy. This translates to the goal of their boutique residential studio: Create intimate, personalized spaces that help clients feel happy and comfortable.
.png?width=361&height=270&name=OES%20Project%20(2).png)
.png?width=364&height=270&name=OES%20Project%20(4).png)
Decking from TimberTown
Designing for the Future
OES manages a project’s design and construction phases, then pays close attention to the maintenance that comes after. They do not maintain properties themselves, but have close relationships with maintenance companies. They choose who they believe are good fits for the client and the space, and then make recommendations to the property owners. Next, handoffs for maintenance teams to describe the initial vision and contingency plans for any issues are developed. OES even offers a warranty plan to homeowners. If something goes drastically awry, they will step in and offer redesigns or readjustments.
“We want to know if something is starting to deteriorate, if it is the wrong material or if the client just isn’t happy,” says Angelica. “There will always be a certain amount of maintenance required with plants, and a space will grow and change. Ideally, though, it will never lose the overall look that we gave it on day one.”
A Picture Perfect Property
Angelica, Matt and the OES team overcame a long design and construction process to present a redeveloped and fully-functioning back porch and yard. The client says the back yard transformed from a space that really only the dogs could enjoy into the family’s go-to spot. They use the porch daily when drinking coffee and working from home, and their kids regularly play sports in the yard after school and on the weekends. Dad uses the outdoor shower after a long run, and the creative light fixtures, outdoor fans and plant material create a lovely gathering space during warm Texas summers.
The two-year project changed the way the client uses their home and interacts with their family and friends. This back yard investment changed OES as well. The team now approaches and manages projects differently through new tools and materials. The project turned out to be what all designers hope for: something impactful and memorable for everyone involved.
.png?width=2122&height=1420&name=OES%20Project%20(5).png)
Open Envelope Studio
Austin, Texas
Phone: (512) 925–0155

Landscape designer, Angelica Norton & Architect, Matt Norton, Open Envelope Studio Tell Us About Their Design Process to Ensure the Job Runs Smoothly...

The Evolution of Splendid Gardens: Resilience, creativity and teamwork