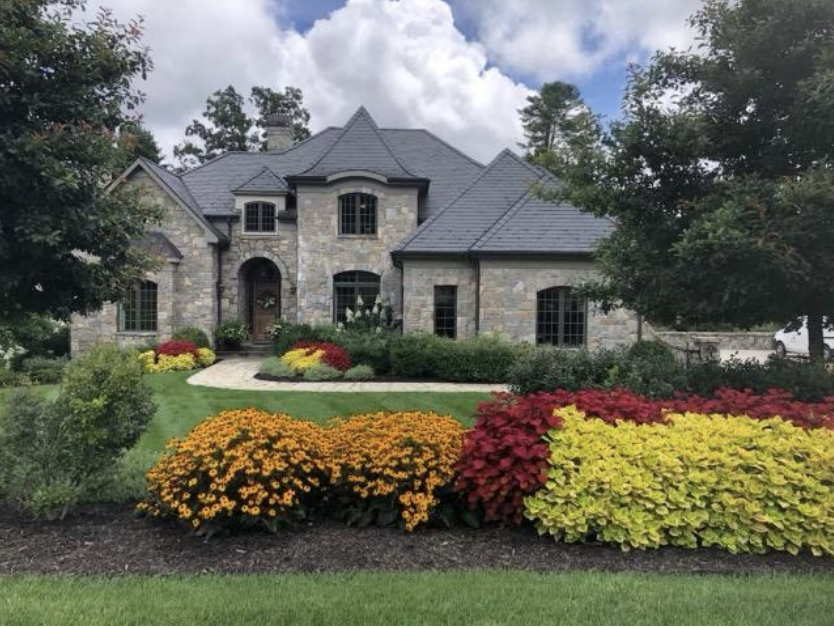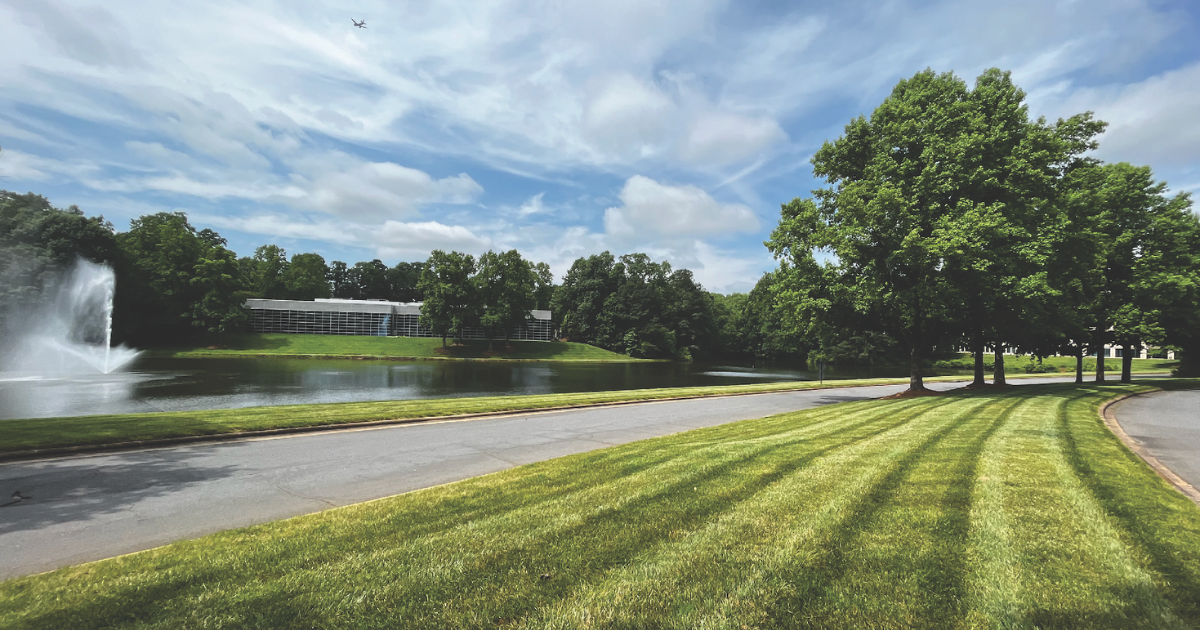.png?width=2104&height=1404&name=Four%20Seasons%20(19).png)
Understated Elegance & A Complex Water Management System
Make the Four Seasons in NOLA A Smashing Success
When the Four Seasons needed lush landscaping with a major underground infrastructure at its brand-new property in New Orleans, local expertise was essential. They called on Dana Brown Associates for the design and Rotolo Consultants Inc. (RCI) for the landscaping construction and long-term maintenance.
.png?width=315&height=417&name=Four%20Seasons%20(13).png) From COVID-related supply chain issues to a direct hit by Hurricane Ida and a rising Mississippi River at the project site, nothing was in fact easy for this Big Easy project. But now one year after opening, the Four Seasons is the jewel of New Orleans, and the landscaping team has an impressive case study to share.
From COVID-related supply chain issues to a direct hit by Hurricane Ida and a rising Mississippi River at the project site, nothing was in fact easy for this Big Easy project. But now one year after opening, the Four Seasons is the jewel of New Orleans, and the landscaping team has an impressive case study to share.
One of the finest hotels in the world, the Four Seasons set its sights on the former World Trade Center at Canal Street and the Mississippi River for its latest hotel and high-end residences. Built in 1968, the iconic building was designed by Edward Durell Stone, known for New York City’s Radio City Music Hall, the Kennedy Center for Performing Arts and the Museum of Modern Art (MoMA).
.png?width=1710&height=1408&name=Four%20Seasons%20(11).png)
Transformation of the World Trade Center into a luxury property was a huge undertaking to say the least—the project cost more than $500 million and took more than three years to complete. Dana Brown Associates and RCI created a private garden, rooftop pool, lush landscaping, chic hardscaping and a sophisticated stormwater retention and drainage system.
Driving up to the hotel on the building’s south side, guests leave the chaos of Canal Street behind and enter a world of calm luxury.
.png?width=2124&height=1416&name=Four%20Seasons%20(12).png)
.png?width=301&height=406&name=Four%20Seasons%20(2).png) “The U-shaped entrance and exit serves the entire building so the area was almost exclusively paved to maximize space for vehicles to queue up and valets to shuffle cars as needed,” explains Chris Africh of Dana Brown Associates. “We designed a tall uniform hedge screen for privacy and a fountain to help dampen the street noise, cool the dropoff/pickup area and add a visual cue and sense of arrival.”
“The U-shaped entrance and exit serves the entire building so the area was almost exclusively paved to maximize space for vehicles to queue up and valets to shuffle cars as needed,” explains Chris Africh of Dana Brown Associates. “We designed a tall uniform hedge screen for privacy and a fountain to help dampen the street noise, cool the dropoff/pickup area and add a visual cue and sense of arrival.”
But more incredible than the first impression is what the hotel guest and resident cannot see at all. “Below the entire paved space are subsurface storage tanks—or Stratavaults—to handle the roof runoff from half of the building,” says Chris. “They’re controlled by a weir to release water at a desired rate to meet the city’s stormwater code.”
.png?width=207&height=275&name=Four%20Seasons%20(10).png)
.png?width=208&height=275&name=Four%20Seasons%20(20).png)
Most of New Orleans is actually below sea level, making flooding a constant concern. The stormwater code of the city of New Orleans requires that new construction is able to manage water for a 10-year, 24-hour storm event. This requirement translated into 1,000 vaults installed at varying depths between four- to six-feet deep.
“Our company is at the forefront of stormwater management and green infrastructure,” says John Tipton of RCI. “As at the Four Seasons, a majority of RCI’s work is underground.”
Underneath newly planted trees, the team installed soil cells that temporarily hold water before draining into the central system. The new planting beds on the property feature fast-draining soil that filters out heavy metals before returning water through the city’s aquifer. Slot drains were also installed in the circular drive paving to capture water before it flows into the street. A network of subsurface piping distributes rainwater to the structural cells of soil and bio-retention areas and eventually out into the public stormwater system.
A signature building on the city’s riverfront, the cruciform-shaped World Trade Center was designed to look like a compass with four sections projecting in each direction. “You can’t compete with the architecture of the building,” says Chris. “So, instead we chose paving and plantings to complement the building’s design, while also helping to differentiate pathways to the private residences from the hotel.”
.png?width=1870&height=1414&name=Four%20Seasons%20(17).png)
.png?width=345&height=240&name=Four%20Seasons%20(3).png)
.png?width=181&height=240&name=Four%20Seasons%20(18).png)
.png?width=178&height=240&name=Four%20Seasons%20(8).png)
The team created walkways with sand-set pavers and lined them with Ulmus americana Creole queen elm trees, adding decomposed granite to the base. Pavers were installed in a running bond pattern in large arcs to accentuate the curves of the building. Detailed banding was created with black granite to match the stone of the building. Custom planters in dark gray and white also feature black granite banding to tie in the overall look.
.png?width=291&height=391&name=Four%20Seasons%20(16).png) The landscaping team selected agapanthus, azaleas and white camellias to exude Southern elegance, withstand heat and provide multi-season blooms. Trees were grown especially for the hotel from a local cutting by Select Trees, who bred the heat-tolerant elm. Limbs reach toward the sky, taking the eye from the beautiful grounds upwards to the building.
The landscaping team selected agapanthus, azaleas and white camellias to exude Southern elegance, withstand heat and provide multi-season blooms. Trees were grown especially for the hotel from a local cutting by Select Trees, who bred the heat-tolerant elm. Limbs reach toward the sky, taking the eye from the beautiful grounds upwards to the building.
The team also designed and built an outdoor, 7,500-square-foot garden to provide added event space and a scenic view for guests inside the hotel’s Chandelier Bar. Inside the bar, indoor plants create a lushness and mimic the view outside. A simple, open artificial turf lawn reduces maintenance and noise. The lawn is book-ended with a small paved area for a stage setup and a kitchen to cater events. The space is flanked by Creole queen elms that will eventually create canopies and a sense of enclosure. Tall Podocarpus hedges as well as Magnolia virginiana “Green shadow” were also planted to foster privacy.
.png?width=240&height=320&name=Four%20Seasons%20(9).png)
.png?width=239&height=320&name=Four%20Seasons%20(4).png)
.png?width=240&height=320&name=Four%20Seasons%20(1).png)
.png?width=1886&height=1410&name=Four%20Seasons%20(7).png)
“Planting a screen was important, and we strategically placed structural soil cells throughout the event space to encourage and promote a healthy root system,” says Chris.
On the river-facing side of the building at Spanish Plaza, a city park with central fountain, the team planted more Creole queen elms to create a future canopy, soften the concrete space and tie in the landscaping to the rest of the hotel.
.png?width=1872&height=1412&name=Four%20Seasons%20(14).png)
.png?width=258&height=344&name=Four%20Seasons%20(6).png) Rising from the plaza is a new, five-story building extension. On the roof is a crescent-shaped swimming pool reminiscent of the Crescent City itself, tucked into the bend of the Mississippi River. Now the largest hotel pool in New Orleans, the pool is heated or cooled as the weather dictates. The pool itself is a stainless steel basin that was fabricated offsite then hoisted to the roof. RCI built the deck from Cumaru hardwood tiles from Brazil. Water management again being a major component of the project, the roof had to be sloped to collect rainwater. The team used hidden pedestals between the roof and the deck that allow the surface to remain completely level.
Rising from the plaza is a new, five-story building extension. On the roof is a crescent-shaped swimming pool reminiscent of the Crescent City itself, tucked into the bend of the Mississippi River. Now the largest hotel pool in New Orleans, the pool is heated or cooled as the weather dictates. The pool itself is a stainless steel basin that was fabricated offsite then hoisted to the roof. RCI built the deck from Cumaru hardwood tiles from Brazil. Water management again being a major component of the project, the roof had to be sloped to collect rainwater. The team used hidden pedestals between the roof and the deck that allow the surface to remain completely level.
When hotel guests look out onto the mighty Mississippi River with a cocktail in hand, they have no idea what lies beneath—a complicated infrastructure that keeps everything working and guests comfortable. Thanks to RCI and Dana Brown and Associates, all they see is Big Easy luxury.
Get In Touch With...
Dana Brown & Associates
Location: New Orleans, Louisiana
Phone: (504) 345–2639
www.danabrownassociates.com
Rotolo Consultants, INC
Location: Slidell, Louisiana
Phone: (800) 641–2427
www.rotoloconsultants.com

Design & Build Collaboration
SWA Group Goes Over & Above to Integrate Maintenance Teams into the Development of an Urban Park
.png?width=541&height=218&name=synkd%20logo%20w%20tagline%20(2).png)



 Laura Lee
Laura Lee

